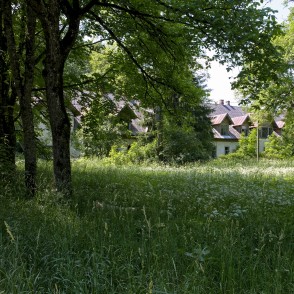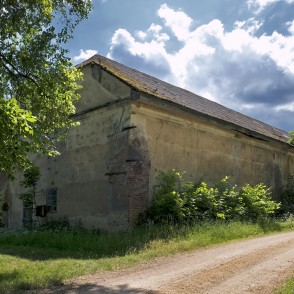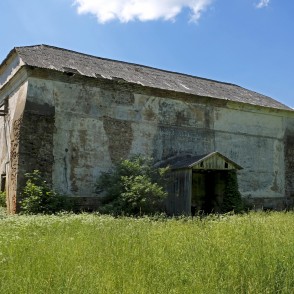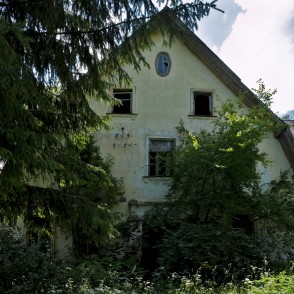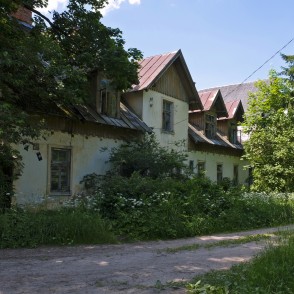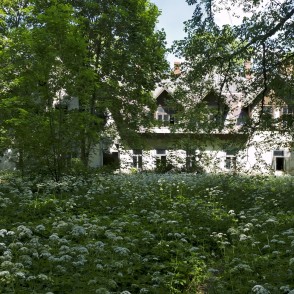The Lord house was built for Borhi family. There are household buildings and a church. The Lord house is near a park, that was created in the 18th century in a French style, with a central pond and a park around it.
The manor complex has a lot of household buildings – living buildings, barns, stables, servant house, garners, guardian houses. They were grouped around the household yard, to which a gate, built-in stone columns, led. The oldest and most interesting is the stone barn with contra-forces (“kontraforsi”) and attic roof, that was build in the second part of the 18th century. Later it was modernized, fish ponds and fruit gardens were created. The current mezzanine and windows of the roof were built in the mid-19th century.
It is planned to reconstruct the manor, to create a hotel, a craftsman center, a horse farm, and an open-air stage.
latgale.travel
Vidsmuiža building complex is one of the largest in Latgale. The Lord house was built for Borhi family. There are household buildings and a church. The Lord house is near a park, that was created in the 18th century in a French style, with a central pond and a park around it.
In 13th century, the lands on the South of Lubāna lake, Galēni was a part of Jersika kingdom. In the 14th century, Galēni belonged to Eizenhauzeni family. Since 1450, the manor was a property of von Tīzenhaunzeni. In 1472-1483, the mestre ("mestrs") of Livonian order was Bernds fon Borhs, who in 1483 gave the Tīzenhauzeni property to his relative, Simons Borhs, for which Tīzenhauzeni sued B.Borhs in a court. Due to this and other issues, B.Borhs was cancelled from being a mestre of the Livonian order. In 1561, Tīzenhauzeni family property was given in a legally right fashion to Lord Fabian fon Borh. Galēni was a property of Borhi family up until 19th century, the last owner of the manor from 1893 till the nationalization of the manor in 1920 was Anna fon Engelhart.
The Lord house was probably built already in the 18th century and was later reconstructed many times. The current mezzanine and windows of the roof were built in the mid-19th century. The manor complex has a lot of household buildings - living buildings, barns, stables, servant house, garners, guardian houses. They were grouped around the household yard, to which a gate, built in stone columns, led. The oldest and typologically most interesting is the stone barn with contra-forces ("kontraforsi") and attic roof, that was build in the second part of 18th century. Later it was modernized, fish ponds and fruit gardens were created.
visitpreili.lv

